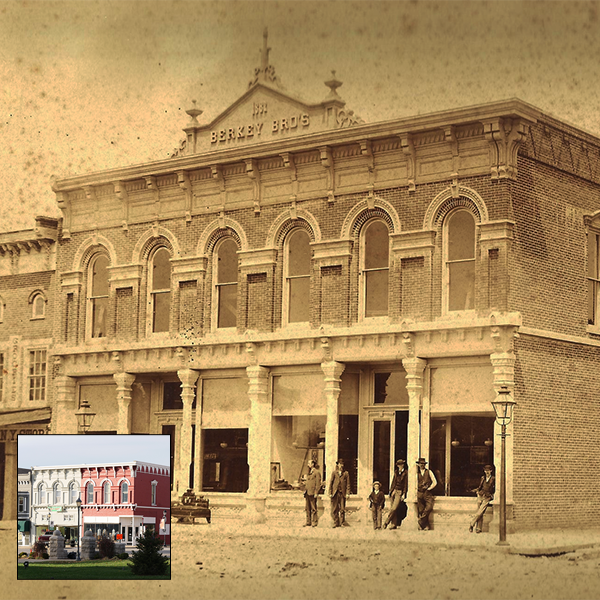Berkey Building
The Berkey Building was completed in 1882 and is located at the corner of North Main on the Salem Public Square and is a very good example of Italianate commercial architecture. The Italianate style is the most common building style extant on the square. The two story building is brick with limestone corbeling, brackets and lintels. Round arched window hoods with keystones and prominent eave brackets are distinctive elements.
The Berkey Building, is actually a pair of store fronts patterned with a variety of horizontal courses. Its wide cornice is articulated by repetitive brackets and saw tooth dentilling. Recessed panels separate the vertical members. A lintel course above the cornice features dentils with periodic brackets. Finally an additional wide beveled string course links the plain window surrounds horizontally across the façade.
The first floor of the building has been altered. Corinthian columns and transoms visible in an historic photograph have been removed and replaced by plate glass and modern bulkheads. The commercial front of west side of the building has a suspended metal awning and paired double hung windows below the store front lintel.
Because of the long standing presence of the Berkey business in the community, the store has achieved local recognition as a landmark. Historic photographs also show an arched parapet wall containing the 1882 construction date and name " Berkey Bros." This centrally located parapet detail is observed on many buildings on the square in historic photographs, but is not retained in their contemporary facades.
The Berkey Building, is actually a pair of store fronts patterned with a variety of horizontal courses. Its wide cornice is articulated by repetitive brackets and saw tooth dentilling. Recessed panels separate the vertical members. A lintel course above the cornice features dentils with periodic brackets. Finally an additional wide beveled string course links the plain window surrounds horizontally across the façade.
The first floor of the building has been altered. Corinthian columns and transoms visible in an historic photograph have been removed and replaced by plate glass and modern bulkheads. The commercial front of west side of the building has a suspended metal awning and paired double hung windows below the store front lintel.
Because of the long standing presence of the Berkey business in the community, the store has achieved local recognition as a landmark. Historic photographs also show an arched parapet wall containing the 1882 construction date and name " Berkey Bros." This centrally located parapet detail is observed on many buildings on the square in historic photographs, but is not retained in their contemporary facades.
Listing Details
Views
3,895
Map



